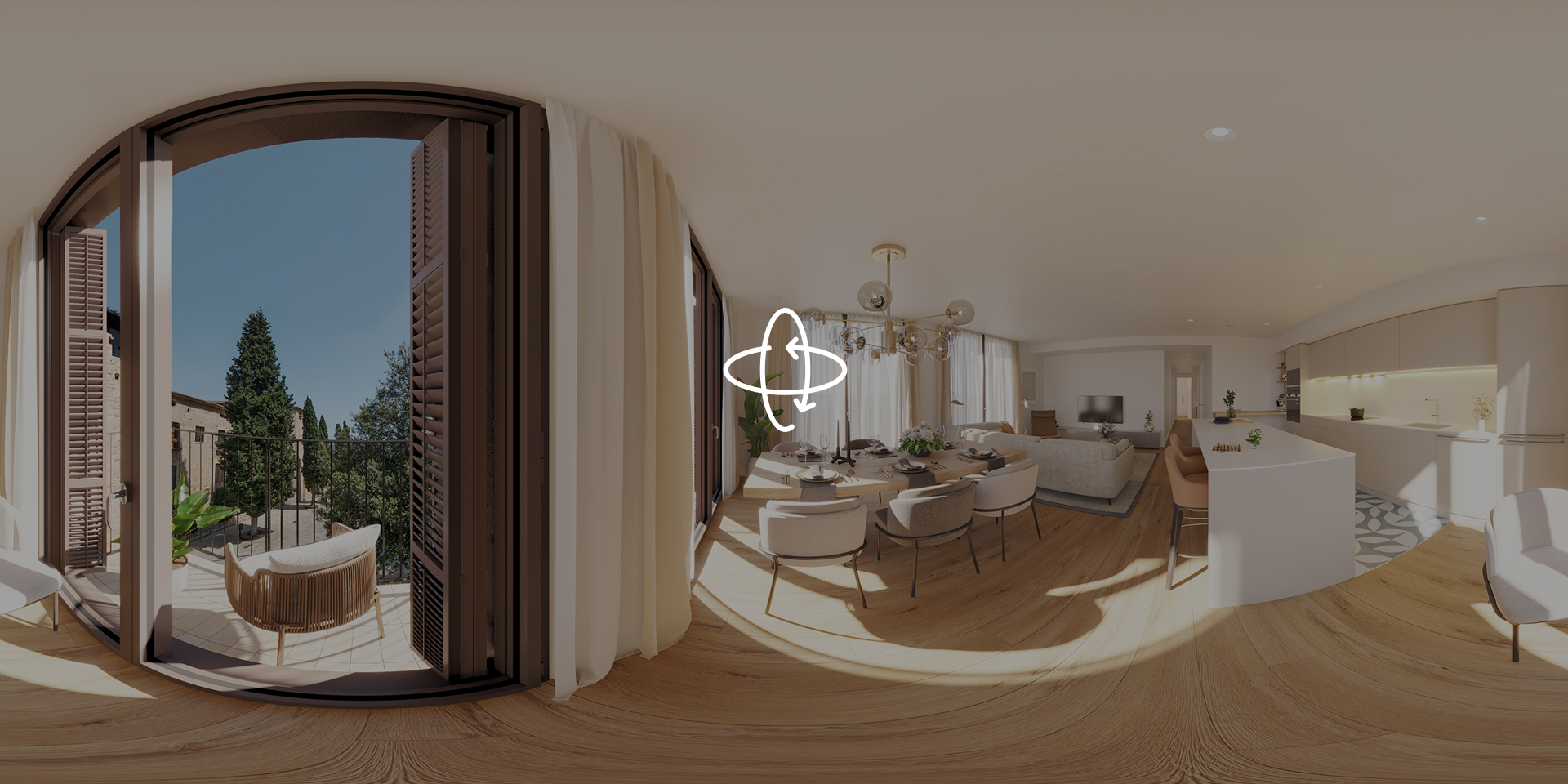

Entirely outward-facing first-floor flat with excellent views of Plaça d’Octavià.
The living area consists of a 38 m2 living/dining room with an open kitchen and large balcony. The sleeping area includes a master bedroom suite with a bathroom and dressing room, two large bedrooms, an additional full bath and a laundry room.

First Floor | 1 - 2

Net floor area
96,72 m2
Gross floor area
111,65 m2
Balconies
8,27 m2




