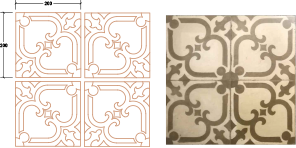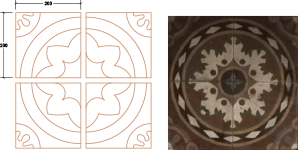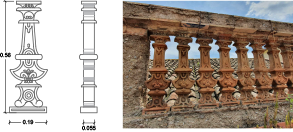The building is located at what was once the site of ‘Cal Boter Negre’, the home of Tomàs Català, a cooper by profession, at number 8 Plaça d’Octavià.
It consists of six bright and spacious flats, the three on the second floor with lofts and fantastic roof-top terraces. The building also has seven parking spaces and six storage rooms.
Fully integrated into its location, the building was designed to preserve the traditional spirit of the centre of Sant Cugat. To this end, elements and materials from the previous building have been restored and reinterpreted.
Conceived of with a philosophy of environmental sustainability and energy efficiency, the building will be BREEAM certified, a certification awarded to buildings committed to the environment, in terms of both their construction process and their operation as sustainable homes.
It consists of six bright and spacious flats, the three on the second floor with lofts and fantastic roof-top terraces. The building also has seven parking spaces and six storage rooms.
Fully integrated into its location, the building was designed to preserve the traditional spirit of the centre of Sant Cugat. To this end, elements and materials from the previous building have been restored and reinterpreted.
Conceived of with a philosophy of environmental sustainability and energy efficiency, the building will be BREEAM certified, a certification awarded to buildings committed to the environment, in terms of both their construction process and their operation as sustainable homes.
Sustainability and the environment
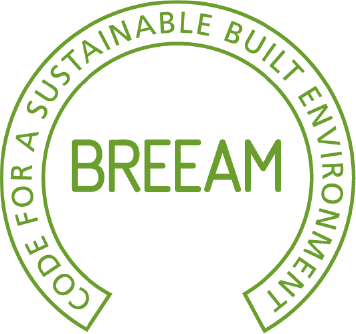
From its conception, the building was designed to meet a series of requirements certified with the BREEAM® ES (Building Research Establishment Environmental Assessment Methodology) seal.
Nine categories from the BREEAM® ES Technical Manual were studied in the design phase with the aim of delivering a greener, more sustainable building: management, health and wellbeing, energy, transport, water, materials, waste, and land use and ecology.
Nine categories from the BREEAM® ES Technical Manual were studied in the design phase with the aim of delivering a greener, more sustainable building: management, health and wellbeing, energy, transport, water, materials, waste, and land use and ecology.
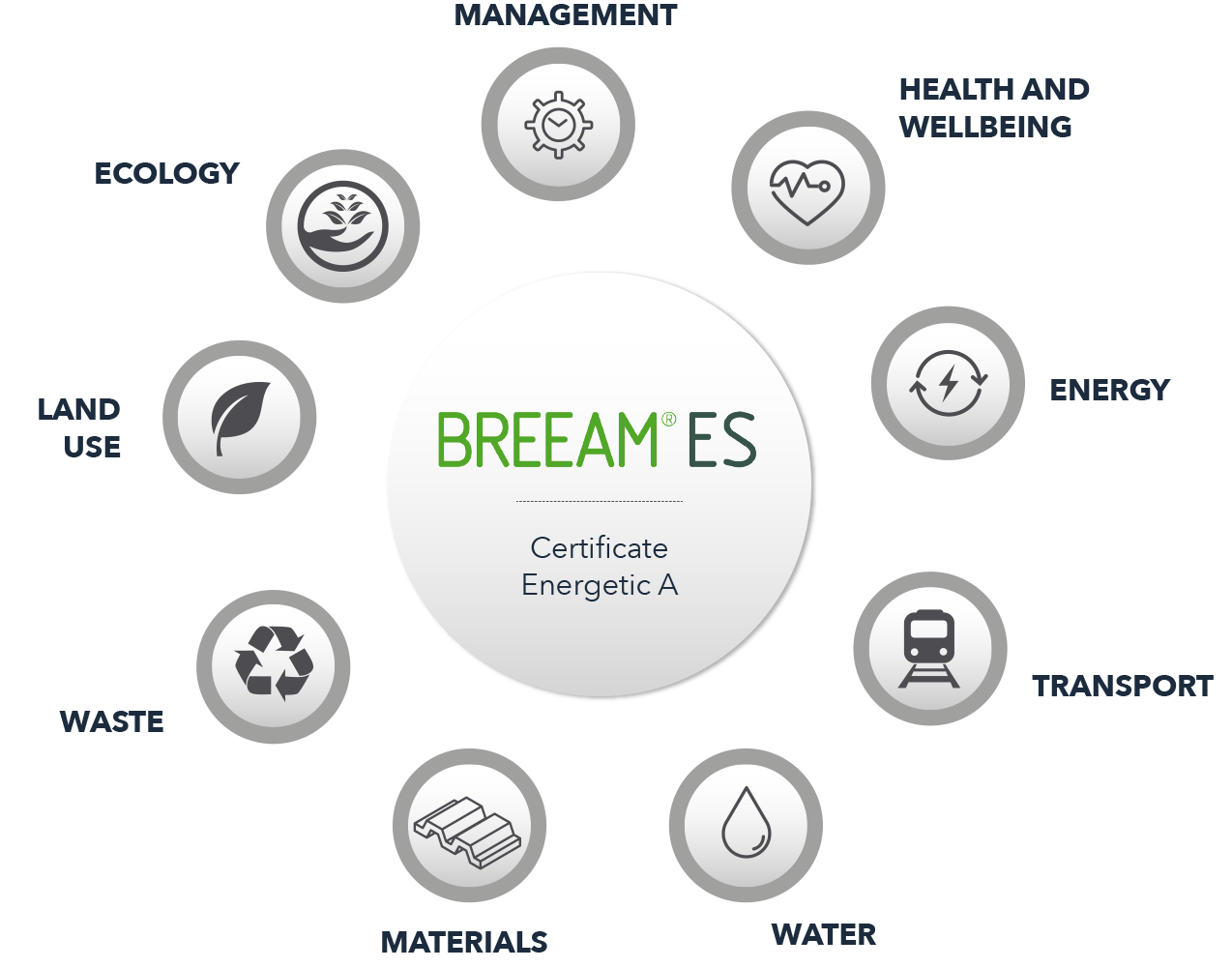
- Energy- and water-saving improvements (through high-efficiency electrical installations, including renewable energy sources, and efficient lighting and transport systems).
- Enhanced quality of life for the homes’ occupants through the use of materials with a low environmental impact and low levels of toxic emissions to ensure a healthy environment and optimal indoor air quality.
Restoration of historical elements
The restoration and reinterpretation of materials from the previous building will further strengthen the new building’s link to the city’s history, craftsmanship and industry. Some of the old elements to be preserved and reused will include:
- Five different models of cement floor tiles, at least four of which will be used for communal areas.
- The ceramic balusters, which were not visible in the old Cal Boter Negre building, will be restored on the main façade of the new building. These earthenware pieces were produced by Cerámicas Arpí, a ceramics company founded and rooted in Sant Cugat, many of whose pieces are on display at the Cal Gerrer House Museum, also in Plaça d’Octavià.
- The artificial stone vents of the roof air chamber and three corbels will be restored as decorative elements on the Plaça d’Octavià façade.
- Two large external wooden doors.



