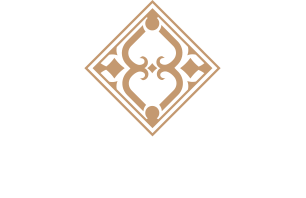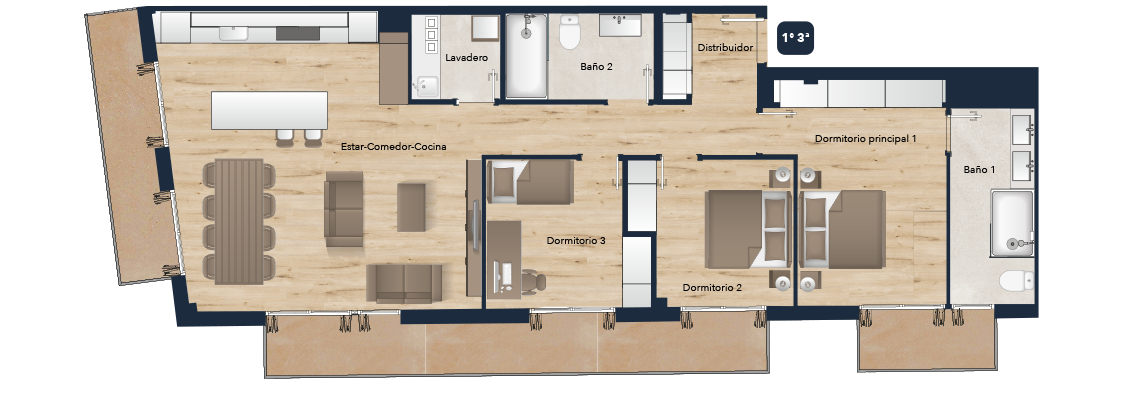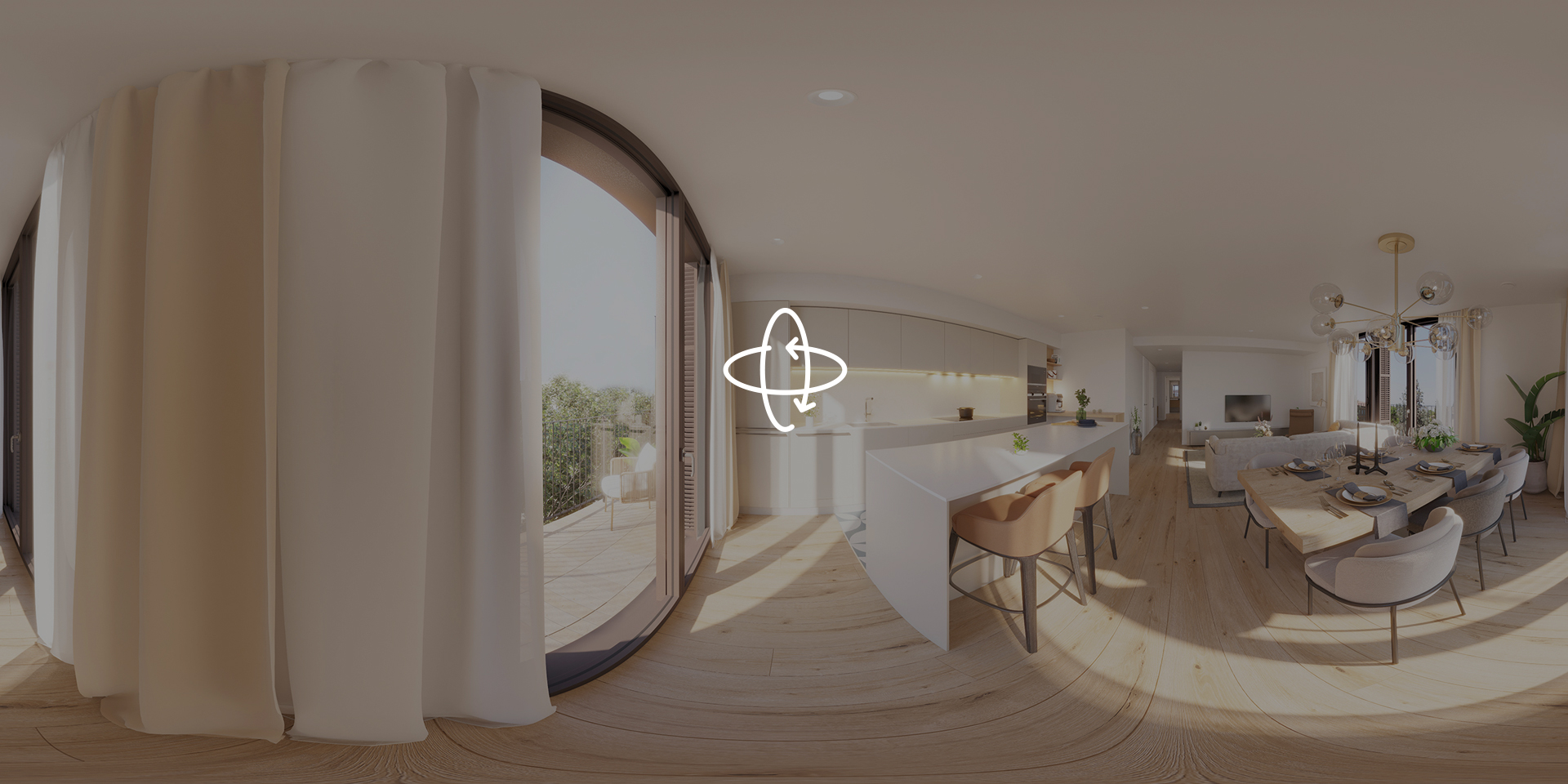

Entirely outward-facing first-floor flat with excellent views of the monastery.
The living area consists of a 37 m2 living/dining room with an open kitchen and large balcony. The sleeping area includes a master bedroom suite with a bathroom and dressing room, two large bedrooms, an additional full bath and a laundry room.

First Floor | 1 - 3

Net floor area
97,87 m2
Gross floor area
111,93 m2
Balconies
21,16 m2




